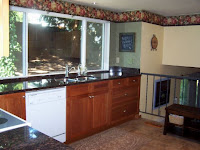So, here's the quick and dirty on what's been happening:
1. June 20, 2009: Clint and I got married!
2. September 10, 2009: Clint and I bought a house!
3. September 19, 2009: Clint and I moved into said house!
So, in more detail...
1. Yes, we tied the knot! For those of you who were not there, it was a beautiful day and everything turned out really well! We got incredibly lucky with the weather and made it through our minor hiccoughs. We had a cocktail hour preceding the ceremony where we mingled with guests, ate and drank. It was cool. The ceremony was fun, laid-back, and iconic at times. We said the "I do"s, we kissed, Clint sang a song. It was my favorite part of the day! Then we had an awesome reception with amazing food (thank you Cabbage Patch), Champagne cake that my amazing sister made (thank you Jillian), and silly dancing (thanks to ALL)! There are pictures posted at http://www.flickr.com/photos/39100691@N06/.
2. We bought a house! Finally! You can ignore every single other post I have about houses, as the one we bought is none of those. Yes, we had previously tried to purchase a couple of houses, the last of which was under way for 6 1/2 months. At the end of July, we decided we were tired of being handcuffed to that house, and we walked away. The next day we hired a new agent, and four days after that, we found our house! We knew almost immediately that this was our house; it just felt right! We made our offer after sleeping on it, it was accepted the very next day, and all was groovy!
So about our house: It is located on the edge between Mill Creek & Bothell, sandwiched between Mill Creek Town Center and Thrasher's Corner. It's about 2.5 miles from where our wedding was. : ) It is a 1979 tri level with 3 bedrooms plus the master. Here's a brief description.
Main Floor (where the front door leads in): Straight ahead is the kitchen. Immediately to the left of the Front Door is our Pub Room with a slightly recessed floor. This room has high, vaulted ceilings with a fireplace at the far end and 3 floor to ceiling windows. In the far corner between the kitchen and the pub room is the dining room with a slider leading outside and real hardwood floors. Walk through the kitchen and to the right are stairs to:
Downstairs: Coming down the stairs alongside the kitchen leads you into the TV room. There is a slider leading to the patio grill area. The TV room is huge. Walk through the TV room to the hallway that has doors leading to the laundry room/bathroom, garage, and 3rd bedroom that is our office.
Now go back to standing in the front doorway. To your right are stairs going upstairs to the bedrooms. The first door on the right is the Multi-Purpose room that will be my craft room and Clint's music room. The second door on the right is the guest room. At the end of the hallway is the guest bathroom, and to the left is the Master bedroom.
Our backyard has evergreen trees that tower over the neighborhood, and therefore shade our back yard making it impossible for grass to grow. I don't think any of the previous owners ever did anything with the back yard, so we have 30 years worth of growth to take care of. A project for next summer...At least we have a front yard with grass!
Here are a few pictures from the previous owners. It will look a lot different with our new paint colors & our things, but at least you can get an idea until we get some new pictures, or even a video walk through!








